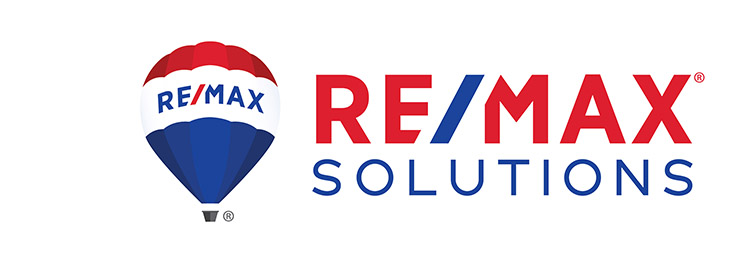239 NORTH FIELD WAYCENTREVILLE, MD 21617




Mortgage Calculator
Monthly Payment (Est.)
$2,532Welcome to North Brook – Where Comfort Meets Community Set in the heart of Centreville’s beloved North Brook neighborhood, this beautifully updated 4-bedroom, 2.5-bath home offers the ideal blend of modern convenience, spacious living, and a warm, family-focused community. Tucked on a quiet lot with no rear neighbors and stunning sunset views, this home invites you to enjoy peaceful privacy and the natural beauty of the Eastern Shore—while still being just minutes from downtown Centreville’s shops, restaurants, and historical charm. North Brook is known for its strong community spirit, top-rated schools, and easy access to outdoor adventures, including kayaking and paddleboarding on the nearby Corsica River. Step inside and feel the difference: this home is move-in ready, with new luxury vinyl plank flooring, fresh paint, and a completely remodeled kitchen featuring a 6-burner propane cooktop, double wall ovens, and a large center island. The kitchen flows seamlessly into a spacious family room with a cozy fireplace and pellet stove insert—perfect for gatherings or quiet nights in. Enjoy multiple living and entertaining spaces including: Formal dining and living rooms Sunroom off the kitchen for relaxed morning coffee First-floor home office/den Trex deck and masonry paver patio overlooking a fenced yard Upstairs, all four bedrooms are on the second level, including a luxurious primary suite with a sitting area, gas fireplace, and spa-like en suite complete with a Jacuzzi tub. Additional features include: New roof (2022) 2 HVAC systems (main replaced 2021) 2 fireplaces (1 gas, 1 pellet stove insert) 2-car garage Concrete-floor crawl space with interior walk-down access 50-gallon electric water heater HOA $188 semi-annually (includes common area landscaping, insurance, and trash pickup) With property taxes of only $5,350 (including Centreville city tax), this home offers tremendous value in a sought-after community still expanding with pride and purpose since 2001. Experience the charm of North Brook—conveniently located near White Marsh Park Sports Complex for all your children's sports activities, Centreville Wharf for waterfront activities like a children's fishing pier, nautical themed playground, picnic area, walking and bike trails along the water and only 15 minutes to all that Kent Narrows has to offer with restaurants, nightlife, marinas and bars for lots of adult fun as well. Schedule your private showing today and fall in love with your next home.
| 4 days ago | Listing updated with changes from the MLS® | |
| 5 days ago | Status changed to Active | |
| a week ago | Listing first seen on site |

The real estate listing information is provided by Bright MLS is for the consumer's personal, non-commercial use and may not be used for any purpose other than to identify prospective properties consumer may be interested in purchasing. Any information relating to real estate for sale or lease referenced on this web site comes from the Internet Data Exchange (IDX) program of the Bright MLS. This web site references real estate listing(s) held by a brokerage firm other than the broker and/or agent who owns this web site. The accuracy of all information is deemed reliable but not guaranteed and should be personally verified through personal inspection by and/or with the appropriate professionals. Properties in listings may have been sold or may no longer be available. The data contained herein is copyrighted by Bright MLS and is protected by all applicable copyright laws. Any unauthorized collection or dissemination of this information is in violation of copyright laws and is strictly prohibited. Copyright © 2020 Bright MLS. All rights reserved.


Did you know? You can invite friends and family to your search. They can join your search, rate and discuss listings with you.